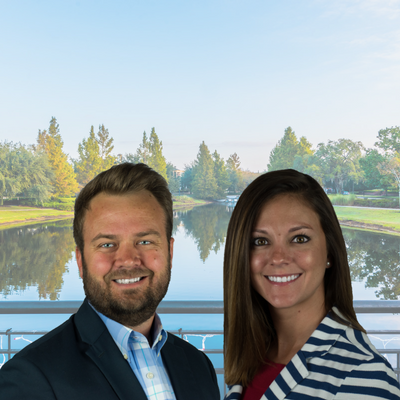Luxury. Privacy. Convenience.
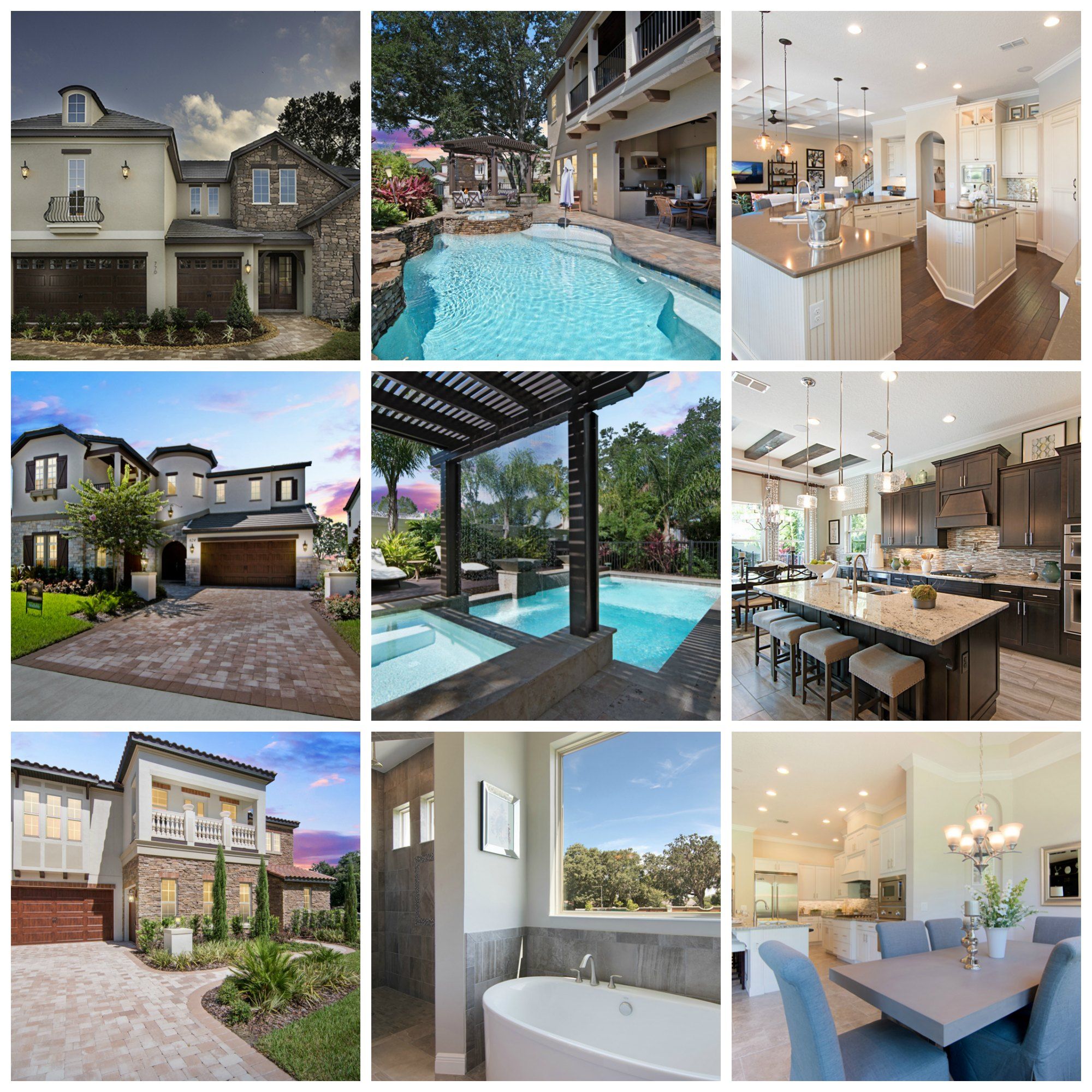
Read below to learn more about:
- Construction & Community Highlights
- The 3 different award winning models & available variations within each (over 50 beautiful professional photos)
- Interior & Exterior Luxury Highlights of the Estate Homes
- How to Schedule an Appointment to See Them & Discuss Pricing
1. Construction & Community Highlights
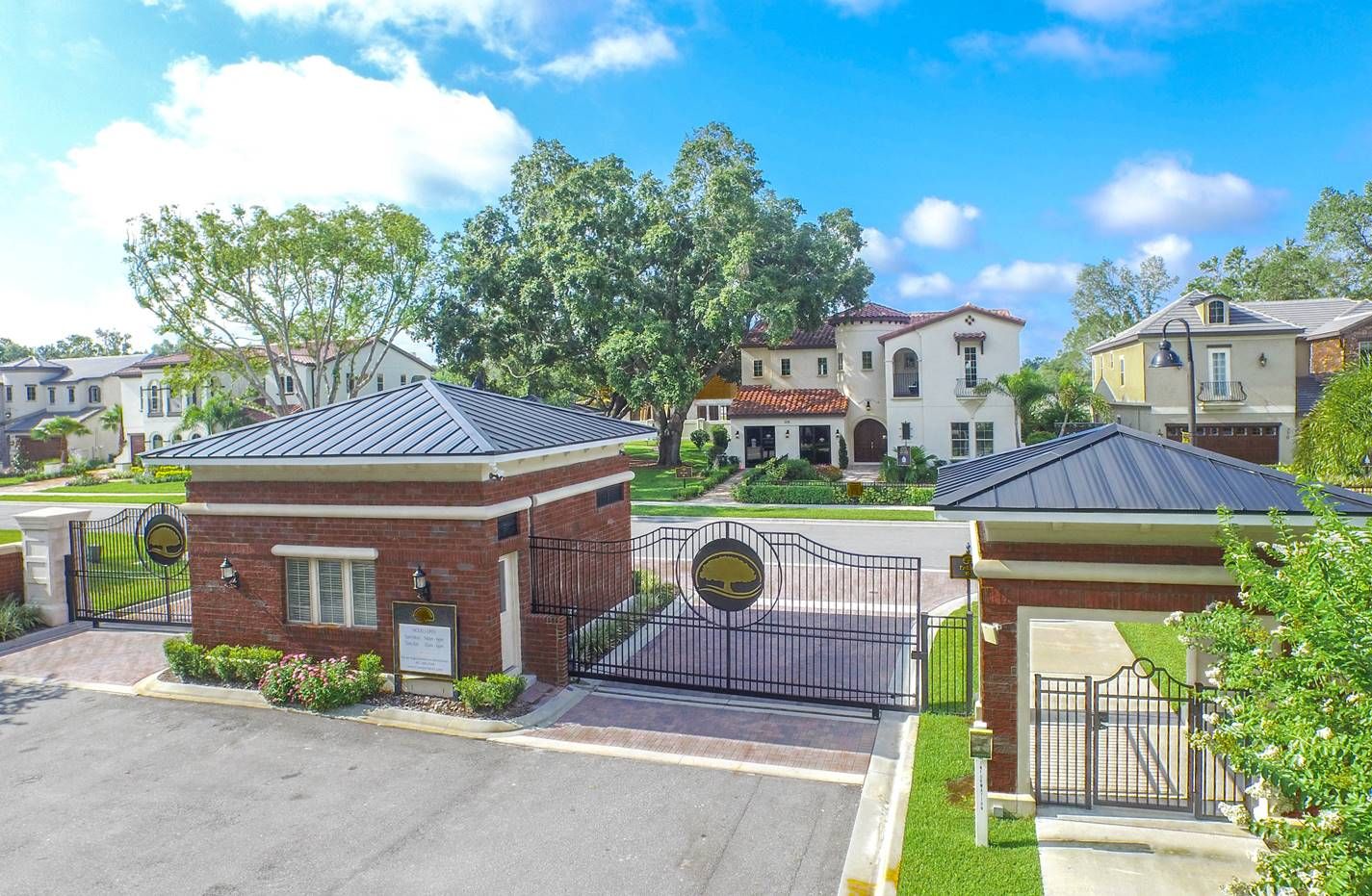
Canopy Oaks is a tranquil oasis conveniently located minutes from Winter Garden Village, Historic Downtown Winter Garden, & Florida's Turnpike and the SR 429 Expressway.
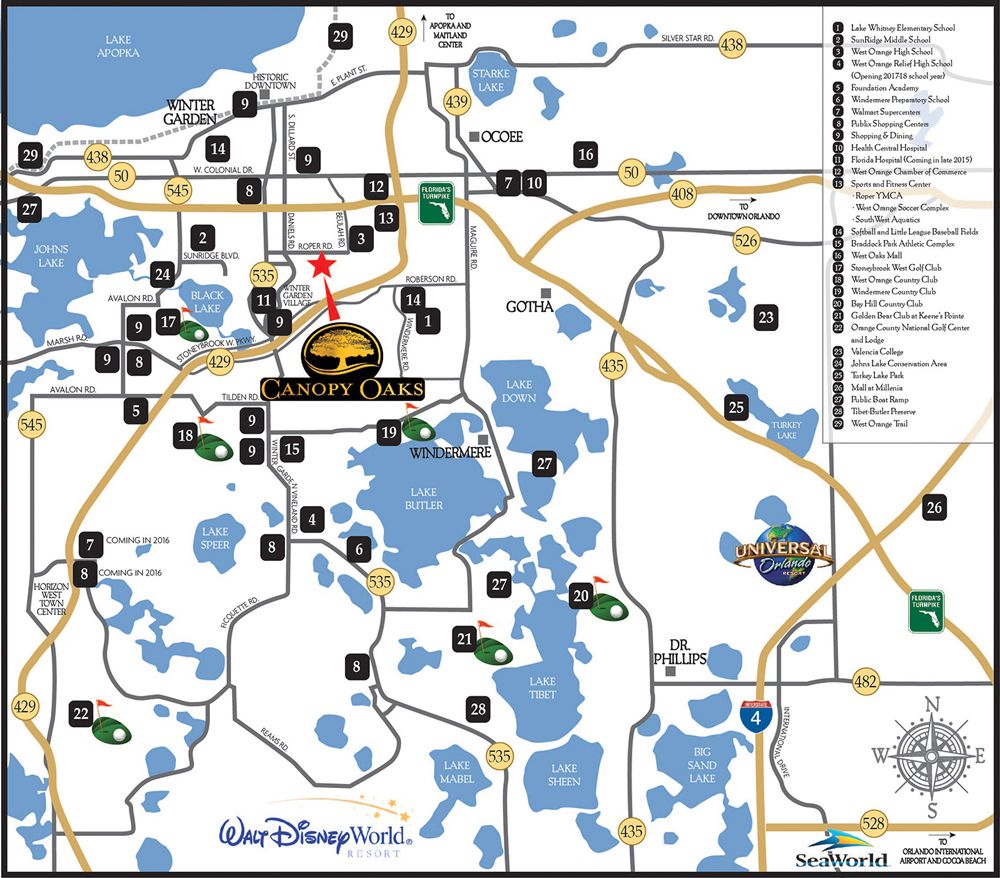
Here are some of the exquisite construction & community highlights:
- All homes come with 3 car garages with overhead storage
- Interior streets feature Brick Paver accents
- Steel reinforced monolithic concrete slab foundation & block walls
- Engineered precast concrete lintels at window & door openings
- Borate treatment for termite prevention
- Termite bond included for peace of mind
- Intimate neighborhood feel with gorgeous architectural highlights
| Gated entrance with cameras monitored by Professional security firm Tyvek house-wrap for improved evergy efficieny on 2nd floor Continuous, poured concrete tie beams All framed bearing walls use wood studs 16" on center Engineered roof truss system with hurricane strapping to meet new 2015 building code Professionally staffed customer care dept Low-cost natural gas for cooking, clothes dryer & hot water
|
* Some models are currently being offered with a $50,000 Cash Incentive!!! Contact us to find out more.

2. The 3 Different Award Winning Models
(Click Each Name or Photo to See Beautiful Professional Interior Photos & Further Details)
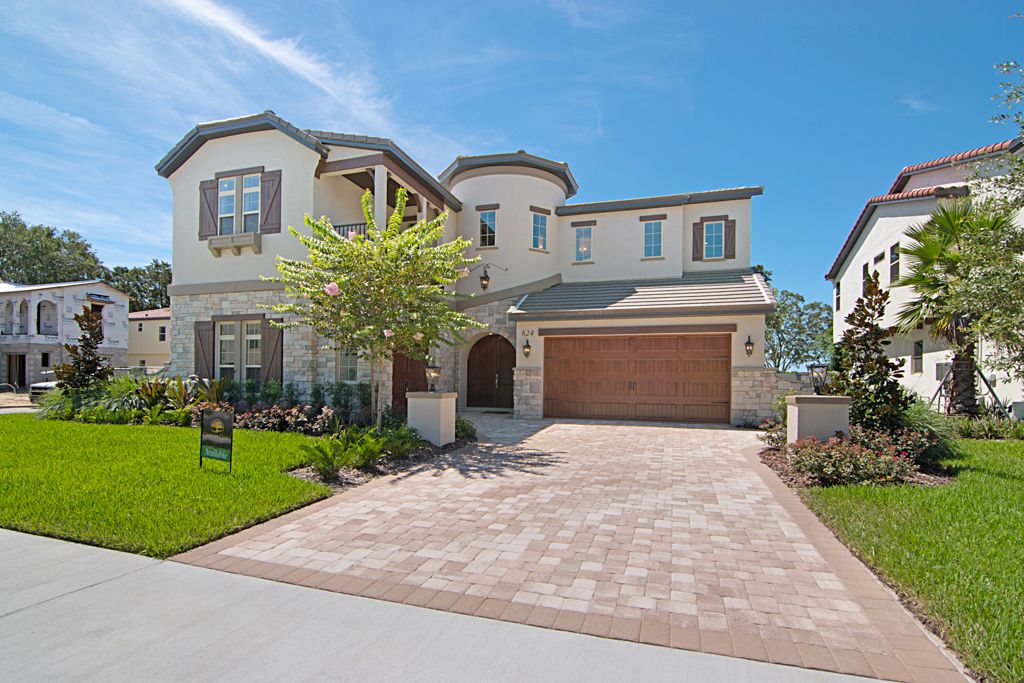
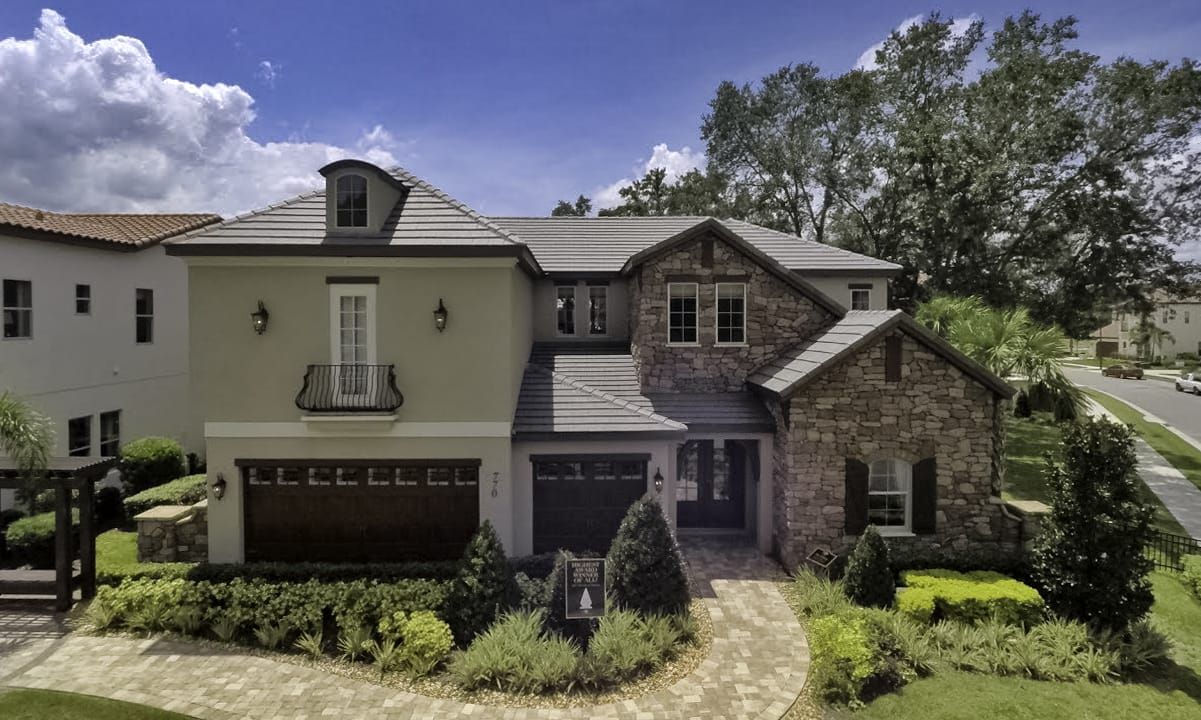
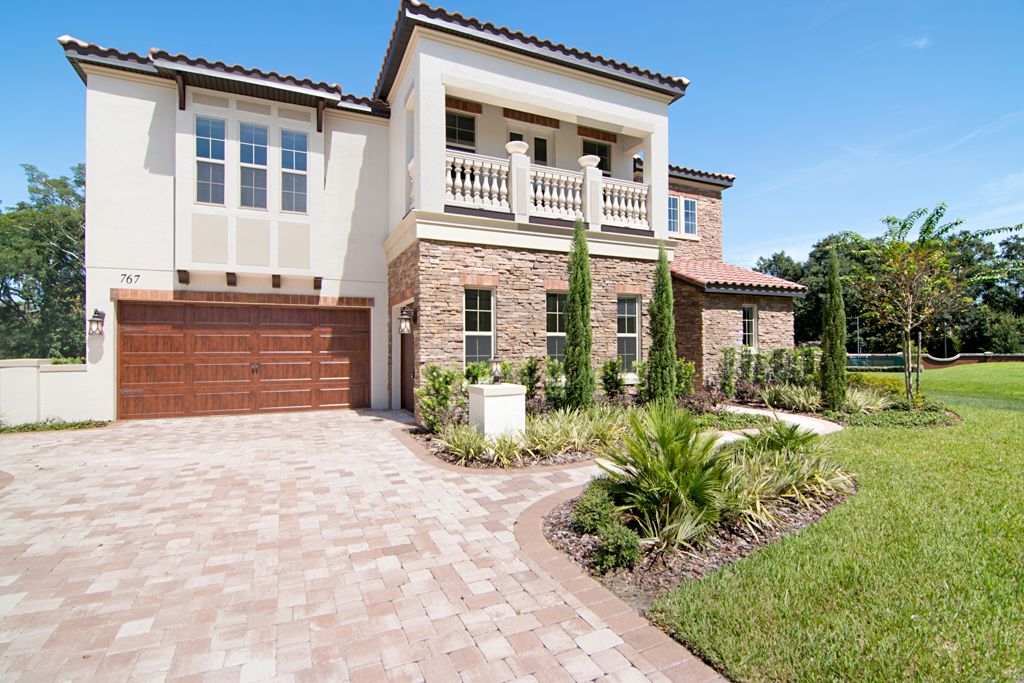
3. Interior & Exterior Highlights
No expense was spared with these homes and the best part about them is that they "look like a million, live like a million, but are priced from the $600's."
Here are a few of the exterior highlights:
- Impressive Mediterranean Elevations with equally beautiful Italian or French Country Versions
- Boral Concrete Tile Roofs
- Textured Stucco Finish
- Rich Stone Design Enhancements
- Engineered, Insulated Steel Garage Doors w/ Ultra Grain Stain Finish
- Elegant & Durable Brick Pavers on Driveways, Front Entries, Walkways & Lanais
| 8' Tall Doube-Door Entrances Crafted from either Arched Solid Wood or Insulated, Stained Fiberglass Low maintenance Bronze Aluminum Fascia Attic Cooling Ventilated Soffitt St. Augustine Sod & Lush, Professionally Designed Landscaping Underground Reclaimed Water Irrigation w/ Automatic Panel Stylish Coach Lights
|
And here are a few of the Exquisite Interior Highlights:
- Minimum 10'8" 1st Floor Ceiling Heights
- Minimum 9' 2nd Floor Ceiling Heights
- Mohawk Stain Resistant Carpeting in Your Choice of Colors Installed over 8Lb. Padding
- 17"x17" Tile Flooring on 1st Floor (Except Bedrooms & Walk-in Closets) and on All Wet Areas on 2nd Floor
- 8' Raised Panel Interior Doors Throughout w/ Kwikset Satin Nickel Finish Interior Door Hardware
- Two Tankless Natural Gas Water Heaters for Instant Hot Water
| Lightly Textured Interior Walls Custom Textured Ceilings 5-1/4" Baseboard Trim Wood Window Sills Ventilated Hardwood Shelving in Closets Coffered Ceilings in Owner's Suite, Great Room, Dining Room, Guest Suite, & 2nd Floor Gathering Room Elegant Staircases w/ Stained Wood Stair Treads & Black Iron Railings Crown Molding, 5-1/4", in Great Room, Kitchen, Dining Room & Foyer Granite Countertops in Laundry Room
|
The Kitchen, Bath, Energy Savings, & Electrical Highlights are all too numerous to list at this point so if you would like to know more...
4. How To Schedule An Appointment To See Them & Get Pricing Info
This part is the short, sweet & easy part! Give us a call and we'd be more than happy to set up a time at your convenience to go walk through at your leisure (with or with out us).
Pricing starts in the low $600's for these gorgeous estate homes and some are currently being offered with $50,000 in cash incentives so if you have additional questions and are not ready to setup a time to walk through the homes yet then feel free to contact us at 407.340.1308 or click the button below to fill out our online form!

Thanks and we look forward to hearing from you!
